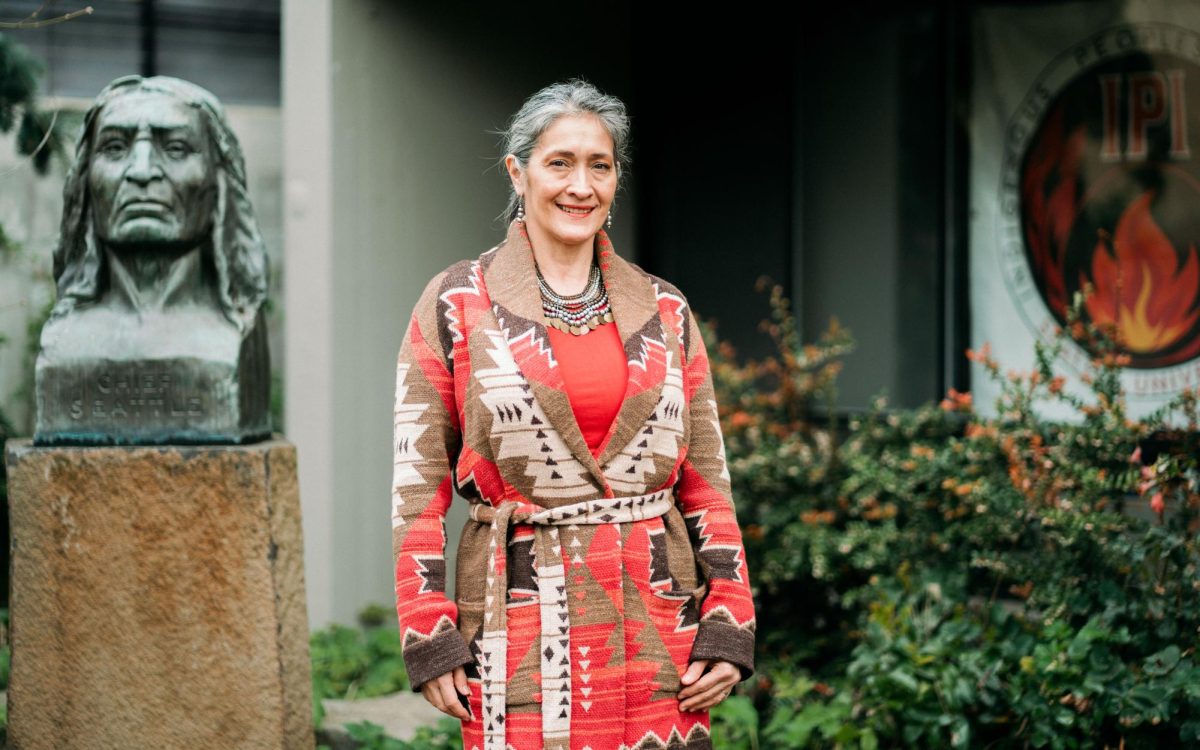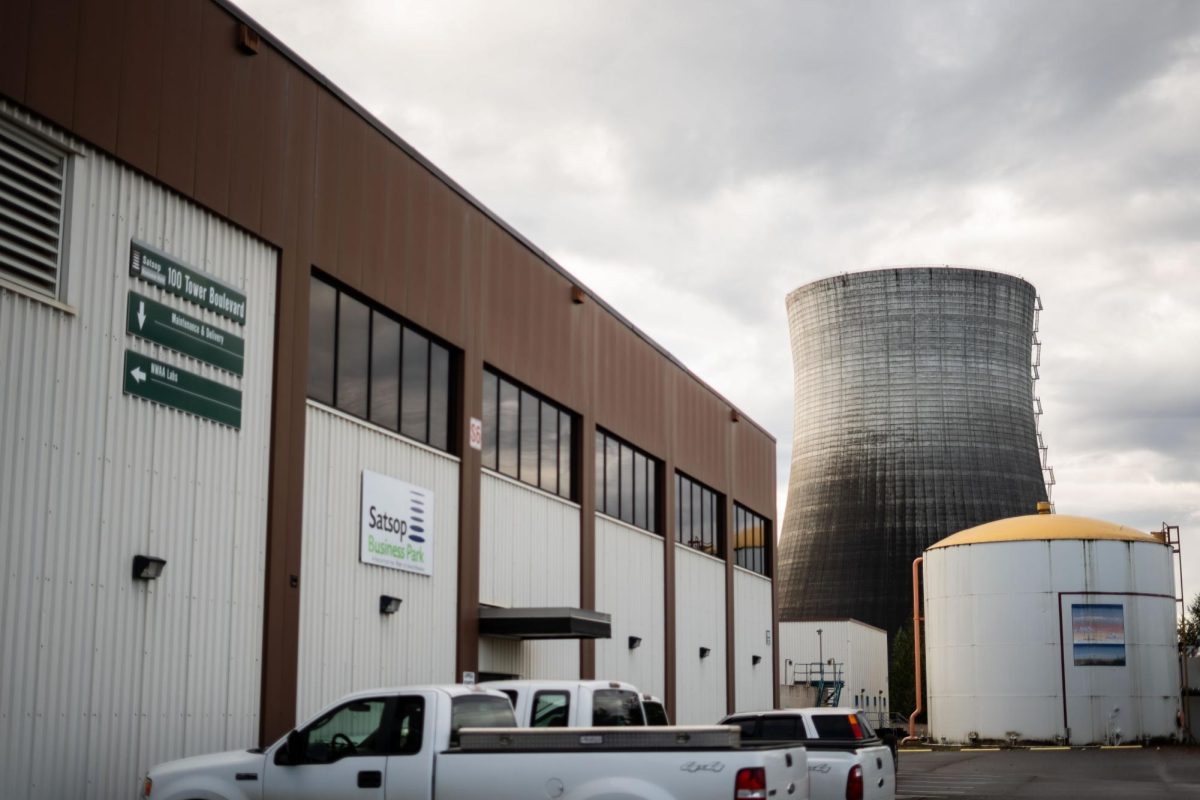Students and professors from the College of Science and Engineering shared suggestions for the new Center for Science and Innovation and their issues with the college’s current buildings at a forum in Wyckoff Auditorium last Tuesday.
Seattle University has hired four architects to oversee this project: Charles J. Kirby, David Thomas, Toni Loiacano and Robert McClure. In a forum organized by Laura Branigan, Director of Design and Construction at Seattle U, these architects spoke to several factors for the design and construction of the new center.
This building complex, which the architects hope will be completed by 2020,will house the College of Science and Engineering. The project will also include renovating the current Engineering and Bannan buildings, and creating a new, large building in place of current on-campus bookstore.
The main conversation topic of the forum concerned student suggestions about what the architects should keep in mind when designing and building this new complex. This included questions that addressed current issues the students have with what they feel current buildings and labs are missing, and how they could be improved.
The students present majored in a variety of engineering fields, but a number of complaints were fairly universal.
For instance, equipment and lab locations are too spread out. Typically, engineering students must go to multiple floors to find suitable equipment for one project. They also sometimes have to travel between the Bannan and Engineering buildings to get to a suitable lab.
Accessibility is also another problem engineering students must deal with. Normally there are two entrances to Bannan, but because it was after hours, a student had to begin at the Engineering Building entrance, and walk through the building to access Bannan.
This could prove difficult for students with disabilities, for whom reliable access to buildings is essential to their education.
Architect Charles Kirby spoke of how another architect, who recently underwent surgery, had trouble navigating the campus in their wheelchair. This only made the team more aware of the potential problems they could face.
“In terms of accessibility, this is a challenging campus,” Kirby said. “There are so many hills. It’s not an easy campus to get around with disabilities.”
One engineering student, accompanied by a few classmates and their professor, described the senior design project rooms as “basically closets”. Engineering seniors are usually assigned rooms that are further away from regular classrooms. The lack of centralization for equipment and labs again becomes a problem, since they must spend more time walking longer distances to get equipment or to contact a professor.
Along with complaints about current building issues, the architects wanted to know what students and professors would like to see in the future. In order to get a better picture of what students wanted, the architects asked the audience what classrooms they typically liked. Answers flooded in, with many agreeing that classrooms with tables were superior to ones with desk seats.
Another student stated that tier rooms and lecture halls, such as the Wyckoff Auditorium, were suitable for lectures but perhaps not so much with majors that needed a hands-on approach to learning.
As for the exterior, the School of Law and Lemieux Library were favorites. Robert McClure, an architect with 15 years of experience, suggested that perhaps it was for their modern appearances, to which a number of audience members nodded. McClure did note that the overall designs of buildings on campus were eclectic so that would also be taken into account.
After the forum concluded, much of the audience left with their complimentary snacks and beverages, while three stayed behind to comment on what they’d witnessed.
Barbara Medina, a third-year engineering major, seemed pleased by the forum’s open dialogue. “It would’ve been nice to see what they are envisioning,” Medina said from her place in an auditorium seat, “but it was also nice to see that they were willing to ask us, so that way we weren’t swayed by what they were already thinking.”
Medina attended the forum accompanied by fellow engineering majors Ivan Lapchakov and Allyne Meyer. Lapchakov added, “I think there’s a lot of spaces on campus that are not utilized very well,” and Meyer concurred that engineering students should “have a space that works for us rather than us having to work for the space.”
Two of the architects, Robert McClure and Charles Kirby, believed that the forum provided better insight for the project.
McClure remarked that student input was important, “just to open it up to conversation, to really just understand what students are interested in and what this building can do for the campus, and for the broader community.”
Before leaving the auditorium, Medina stated, “I think their intentions are well, and I’m excited to see what they make.”
The editor may be reached at
[email protected]












